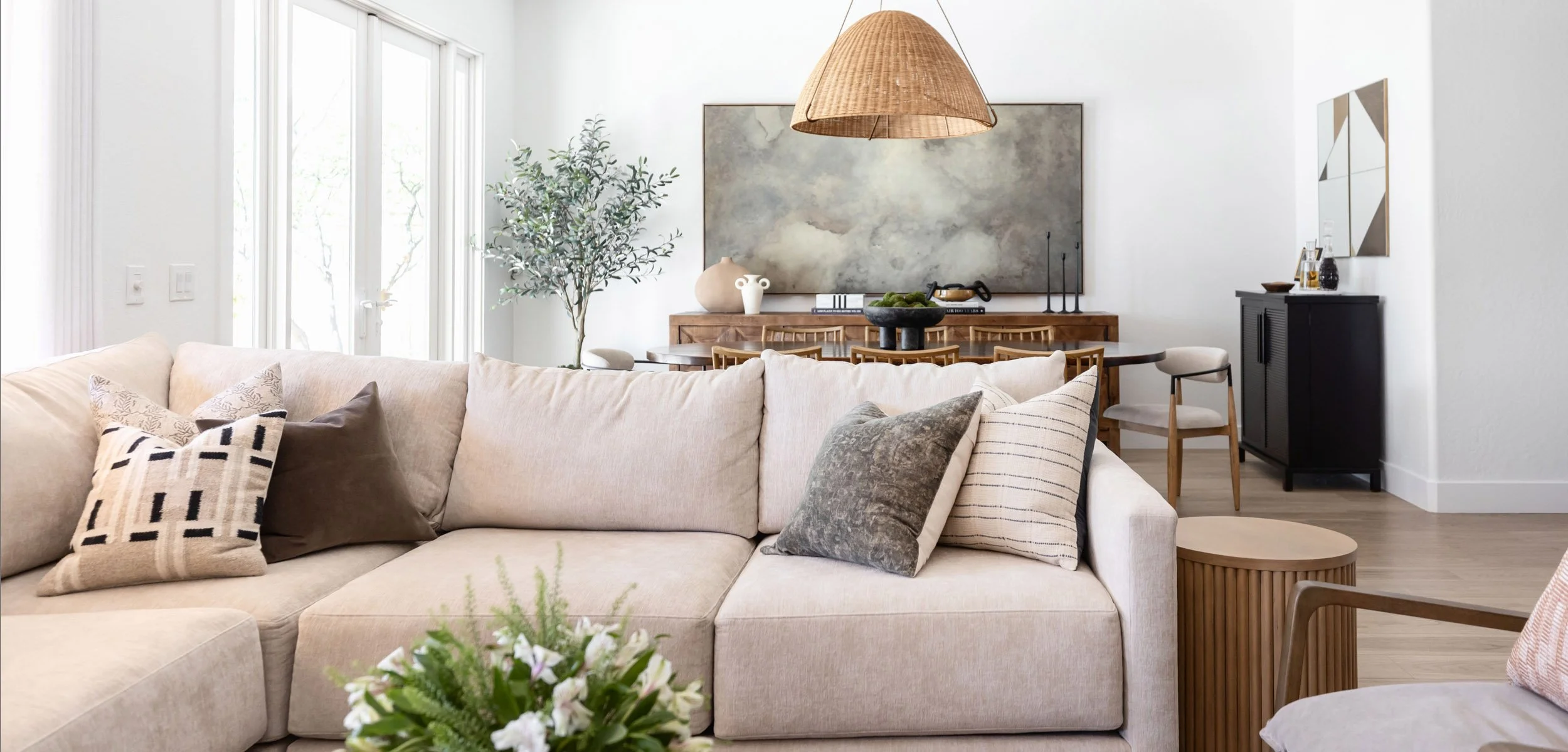Interior design without the project management
Design & Plan Service
Want a beautifully designed home without handing off the entire process?
Our Design + Plan service gives you the clarity, confidence, and expert guidance you need to move forward. You’ll receive a fully customized design plan, created by us and tailored to your space, so you can bring it to life on your own timeline.
Feeling stuck mid-project or unsure where to begin? You're not alone. Whether you're furnishing a new space or preparing for a renovation, making design decisions without a clear plan can quickly become overwhelming.
That’s exactly where we come in.
With our Design and Plan service, we develop a comprehensive, easy-to-execute design strategy tailored to your space, style, and goals. From furniture and finishes to lighting and layout, every detail is curated with intention so you can move forward confidently and bring your home to life, on your own timeline. This includes:
Layout plans, mood boards, and material selections so you can visualize your space and see how every detail works together.
Shoppable links for every item, saving you time and making execution seamless.
One round of revisions to refine the details and ensure it all feels just right.
A 60-minute follow-up meeting for those questions that arise after we’re done, so you can confidently and successfully see your new design plan through.
Frequently
Asked
Questions
-
Design Only services are great for clients who value a professional designer’s expertise but have the time, resources, and personal connections to handle purchasing, project management, and contractor coordination. You have a layout for a renovation, but need help selecting finishes. You need new furniture but have no idea what to buy or where to place it.
-
Yes, our minimum design fee for a Design Only project is $5K.
-
Every project is different. We get to know you and your scope during our consultation and based on the scope, we come up with a custom proposal for your project with a flat rate design fee which will include one round of revisions.
-
Most items we specify come from third party vendors, but if there are some to-the-trade items that we think work in your design and budget, we will partner you with our concierge service that will facilitate your purchase and delivery.
-
Inspiration images are a very important part of the design process, making sure we are on the same page. We can’t begin your designs until all your homework is completed.
-
Technical drawings, 3-D renderings, photorealistic renderings, contractor binder, communication with your contractor or trades. Technical drawings, 3-D renderings, photo realistic renderings can be added at our hourly rate and will be estimated on your proposal if requested.
-
Conceptual design presentation, developmental design presentation, one round of revisions, links to all items you need to purchase for your project, floorplans, and directions to implement your design.
-
The Conceptual Design Phase is the initial stage where we develop the overarching vision and theme for a space. We review your homework, gather inspiration and aim to understand your needs. By the end of this phase you will receive mood board(s), color scheme(s), and spatial layouts that we will go over to hone in on a clearer design direction and guide the development of more detailed plans.
-
During the developmental design phase, you can expect a more refined version of the design concept to take shape. This phase focuses on finalizing the layout, materials, and finishes based on initial feedback, ensuring everything aligns with your vision and functional needs. Detailed plans and elevations are created to give a clear representation of the space. Additionally, this stage includes selecting furniture, fixtures, and finishes, while considering the budget and timeline. At the end of this phase, we will send you a digital presentation with shoppable links to all the items we sourced.
The Design Only Process
-
You fill out the inquiry form on our website and we send you a link to schedule a complimentary 20-minute call to discuss your project needs, answer your questions, and see if we’re a good fit. If you're excited and inspired after our conversation, we can arrange an in-home design consultation.
-
The Design Consultation kick-starts our projects. At this in-person meeting, we want to learn all about you, your family and how you live. We walk through your spaces collecting all the details for your project and use the information we gathered to create a custom proposal.
-
fter carefully assessing your needs and the time and resources required for your project, we prepare a detailed Design Fee Proposal. This document details the scope of work for the entire project and the flat rate design fees ONLY. Once approved and design fee payment is received, we send out a welcome email with your homework.
-
This is where the fun begins! We will go over your homework, including a questionnaire and Pinterest Board that you will fill out. From that, we create mood boards, color stories and layouts that will give you an idea of the look and feel we will go after. This is based on your style aesthetic, needs, desired feeling for the space, and overall design vision. Once everything is ready we will present them to you.
-
After we receive your Conceptual Design presentation feedback, we will get to work on your Developmental Design presentation. Depending on the scope of your project, we will then spend a few weeks/months selecting all the items listed in your proposal, creating design boards and elevations where applicable.
When the final design is approved, we create a document with links to all materials and finishes selections for the home for you to purchase at your convenience.





