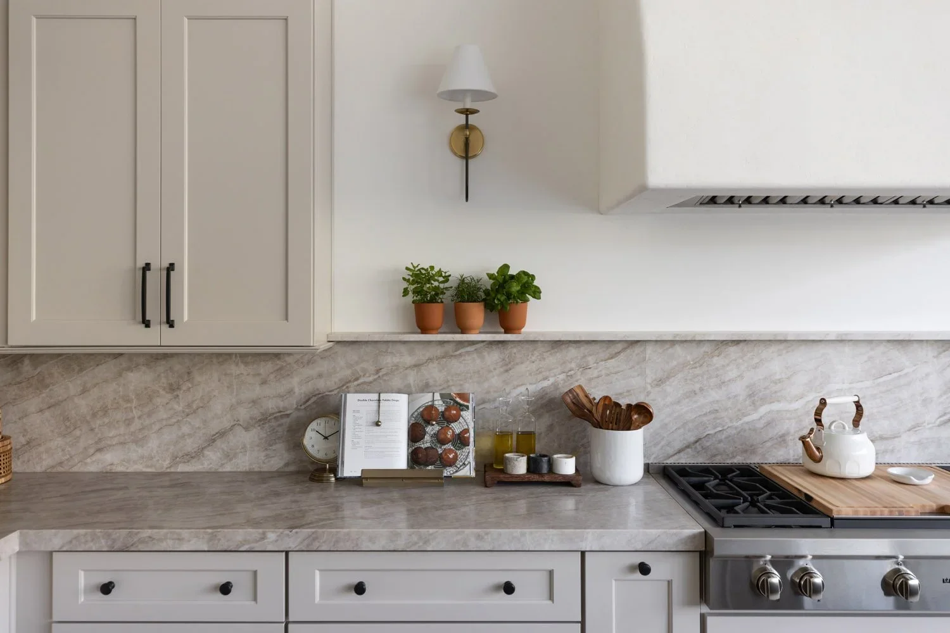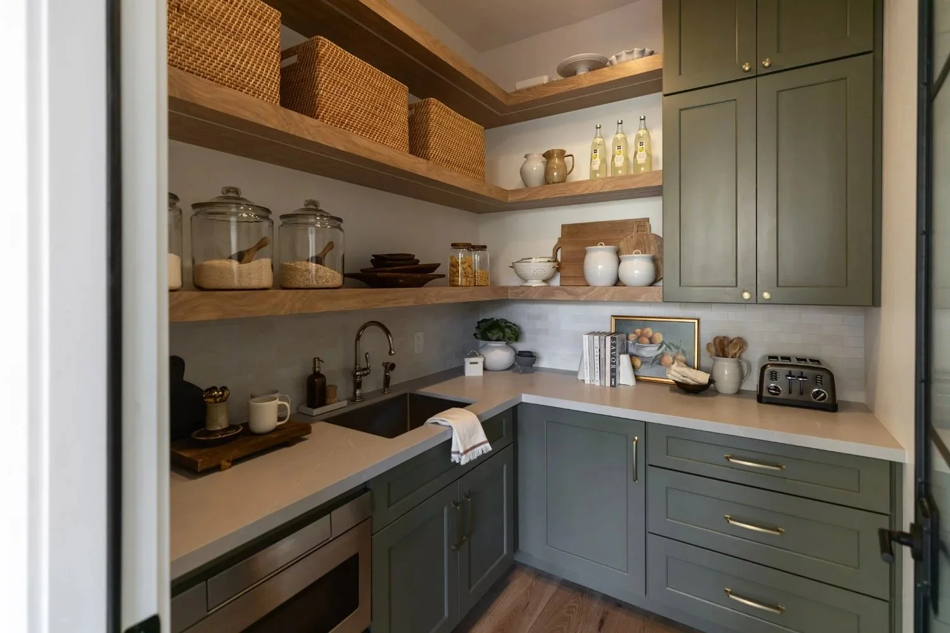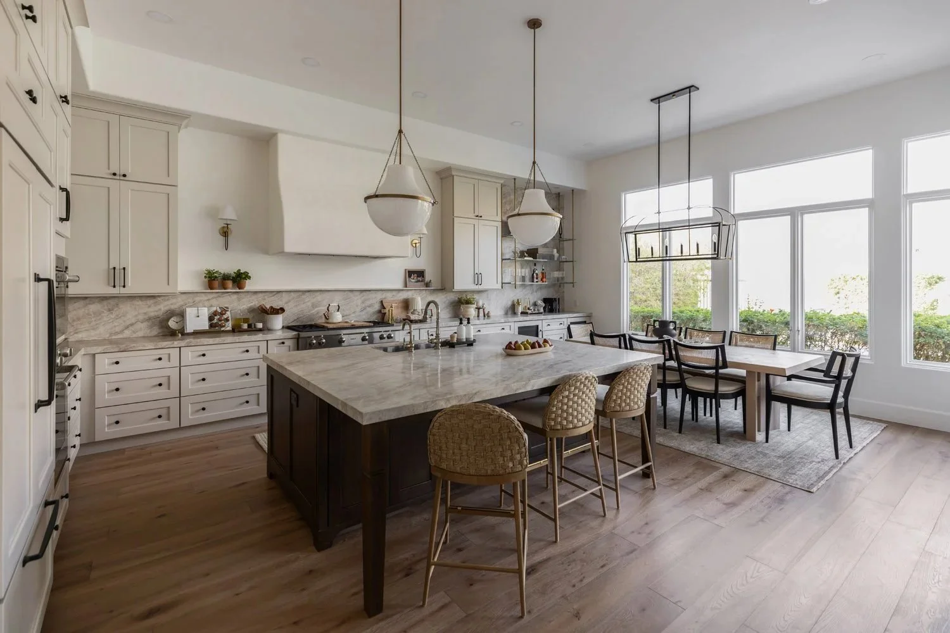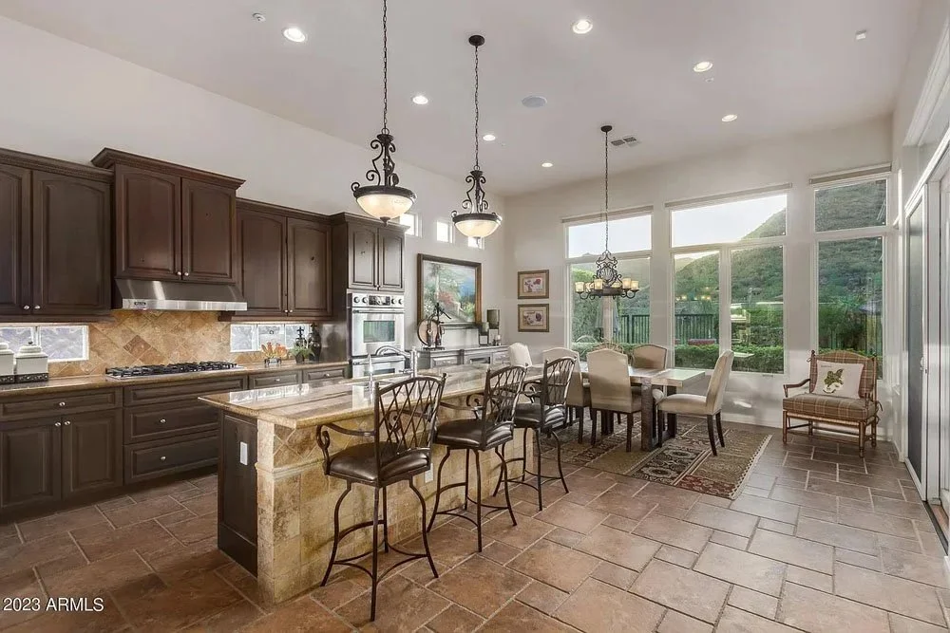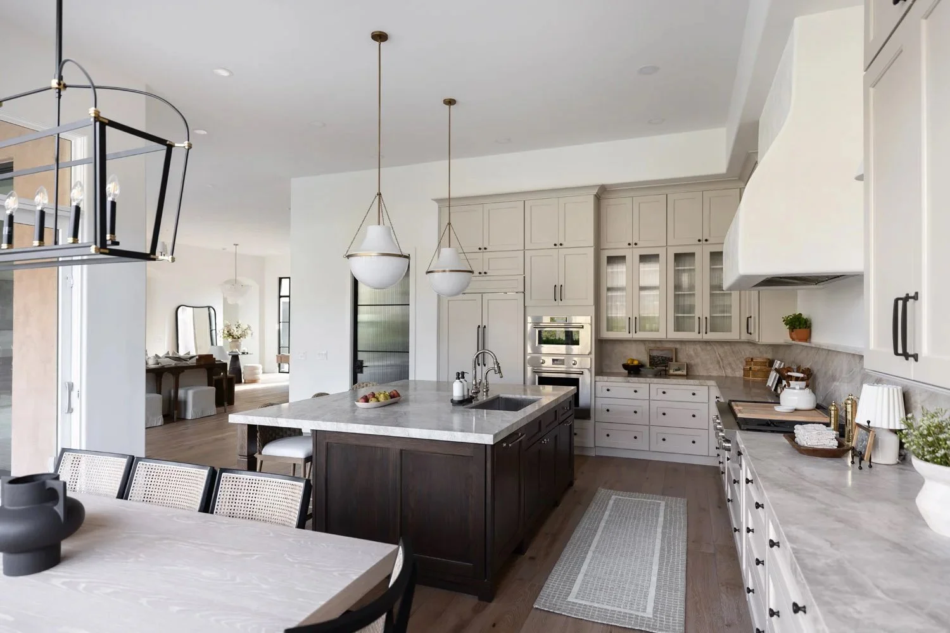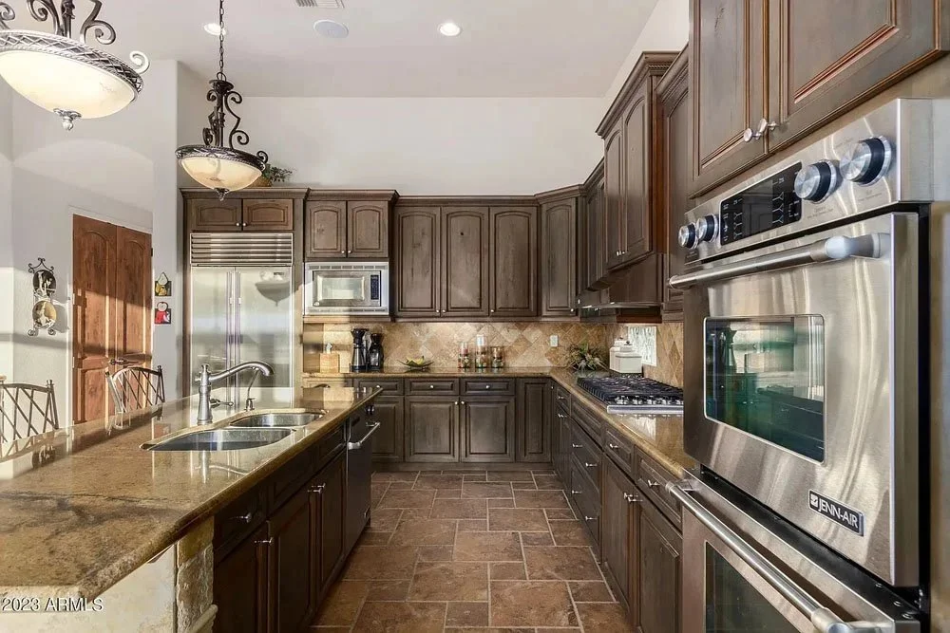Before & After: Transforming a Tuscan Kitchen into a Transitional Gathering Space
Hidden Hills Hideaway: The Kitchen Renovation
Kitchens set the tone for the entire home, and in our Hidden Hills Hideaway project, that couldn’t have been more true. What began as a heavy, Tuscan-inspired space needed to evolve into something lighter, more functional, and completely aligned with how our clients live today.
This is their Arizona getaway, a second home where long weekends and family gatherings take center stage. Their dream was simple: a kitchen that felt like the heart of the home - bright, timeless, and deeply inviting.
The Client’s Vision: Light, Transitional, and Built for Family
In our first conversations, the homeowners shared two non-negotiables:
Use Taj Mahal in a matte finish—a stone they absolutely loved and wanted to see prominently showcased.
Incorporate a stacked wall oven—a priority as they look ahead and no longer want to bend down to cook or bake.
Those two requirements shaped the framework of the design, while the rest became an opportunity to re-imagine the space from the ground up.
From Tuscan to Transitional: Reworking the Layout
The original kitchen was visually compartmentalized and disconnected from the flow of the home. Dark materials, ornate details, and an unused hallway limited both function and light.
To create a kitchen that truly worked for the family, we:
Streamlined the entire layout to improve circulation and create long, clean sightlines.
Brightened the palette with modern cabinetry, subtle warmth, and finishes that feel fresh without leaning cold.
Introduced a statement range hood—a sculptural moment that anchors the kitchen and gives the Taj Mahal countertops the quiet elegance they deserve.
Added a dedicated bar area, transforming an underutilized wall into a functional and beautifully styled beverage zone.
The result: a kitchen that feels intentional, open, and seamlessly connected to the living and dining spaces.
Closing a Hallway to Create a Dream Pantry
One of the smartest functional moves in this renovation came from closing off an unused hallway. Instead of leaving it as wasted circulation space, we transformed it into a fully functional, beautifully organized pantry.
This allowed us to:
Remove visual clutter from the main kitchen
Add storage for entertaining essentials
Keep appliances, food items, and hosting supplies tucked away but easily accessible
The pantry now acts as the home’s quiet workhorse and is proof that thoughtful space planning can be just as impactful as a beautiful finish.
The Heart of a Second Home
Because this is the clients’ second home, they wanted a kitchen that pulled people in. A place where grown children, grandkids, and friends would naturally gather.
We expanded the island to maximize seating, updated the lighting for both ambience and clarity, and layered textures and materials to create warmth without heaviness. The final design blends style with livability, resulting in a space that feels transitional, welcoming, and elegant and never overly formal.
A Kitchen Designed for Real Life—Today and Ten Years from Now
In the end, this remodel wasn’t about chasing trends. It was about honoring how the clients use their home.
We delivered:
A timeless material palette
Accessible appliances
A statement hood and standout stone
More storage and better function
A true gathering hub for family
It’s a before-and-after transformation that proves transitional design isn’t just about a look. It’s about creating a space that adapts beautifully as life evolves.
To explore more Scottsdale remodel projects and see how our team transforms entire homes with timeless, intentional design, visit our interior design portfolio.


